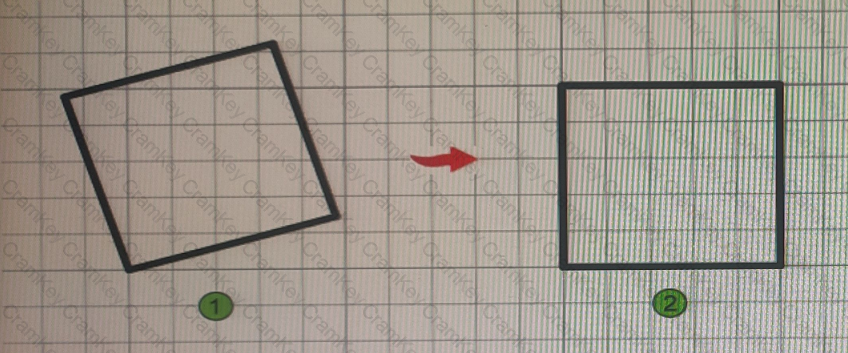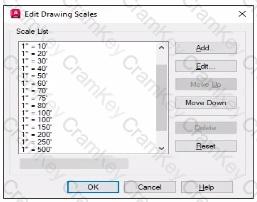| Exam Name: | Autodesk Certified Professional in AutoCAD for Design and Drafting | ||
| Exam Code: | ACP-01101 Dumps | ||
| Vendor: | Autodesk | Certification: | Autodesk Certified Professional |
| Questions: | 97 Q&A's | Shared By: | gwen |
One of the lines in the drawing is at a 30 degree angle. What’s the quickest way to align the X-axis of the UCS to that line?
In which order should you perform the actions to rotate square (1) to match the angle of square (2).
Move all actions to the answer area and place them in the correct order.


Exhibit.

The exhibit shows the drawing scales available in the current drawing.
The drawing units Length type is set to decimal.
A CAD designer needs to add a 1" = 120' drawing scale.
Which drawing and paper units should be entered in the Add Scale dialog to create the required drawing scale?